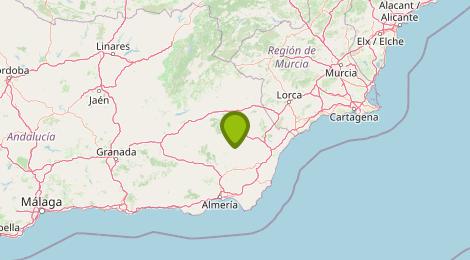Country House for sale in Partaloa
Take a look at this spacious four-bedroom character property, set on a large plot, boasts a plunge pool, mature gardens, a garage/workshop, and stunning views of the surrounding mountains. Conveniently located just a short walk from two popular bar-restaurants, the village of Partaloa is just over 5 minutes drive away, where you’ll find a surprising range of basic amenities, while the larger market town of Albox is within a 10-minute drive, offering everything needed for day-to-day life.
Access to the property is via a mostly tarmac road, with the final 400 metres on a maintained dirt track. Upon arrival, a gravel driveway leads through the back garden to a spacious parking area with ample room for several cars. To the left, there’s a carport, workshop, garage, and tractor shed. The driveway wraps around a garden area planted with olive trees, creating a turning circle. On the right, a pathway leads to a private stone-paved terrace with a pergola overlooking the plunge pool. From here, steps lead down to a terrace with seating, bordered by a large garden with mature olive trees, palms, and native plants. There’s also space for a potential fruit orchard. Additional land lies on the other side of the property, which could be landscaped or used for horses.
By the pool area, a door opens into a large games room, equipped with a bar, pool table, seating area, and log burner. A door from the games room leads to a utility room and storage area. From the pool area, steps lead up to the front door, which opens into a recently updated kitchen featuring granite countertops, a centre island, a full range of appliances, and exposed wooden beams. Adjacent to the kitchen, double-glazed doors open into a bright and spacious sunroom/main living room with vaulted ceilings, an open fireplace, and windows flooding the room with natural light from three sides and offering stunning views. Doors from the sunroom open onto a balcony with stairs leading to a roof terrace with panoramic views.
To the left of the kitchen is the master bedroom, a large room with a vaulted ceiling, en-suite shower room, and doors leading to the sunroom. Back in the kitchen, double-glazed doors lead to a dining room with air conditioning, which flows into a lounge featuring a high-quality pellet burner. Off the lounge is an office, equipped with a wood burner, air conditioning, and access to the garden. From the dining room, a hallway leads to a family bathroom and a large bedroom with a dressing room.
A wooden staircase in the dining room leads to the first floor, where there are two additional large bedrooms. One bedroom has space for an en-suite, while the other could be modified to provide access to the roof terrace.
For further information about this property or to arrange a viewing, please contact us. For more properties like this one, please visit our website: www.cloverestates.com
Access to the property is via a mostly tarmac road, with the final 400 metres on a maintained dirt track. Upon arrival, a gravel driveway leads through the back garden to a spacious parking area with ample room for several cars. To the left, there’s a carport, workshop, garage, and tractor shed. The driveway wraps around a garden area planted with olive trees, creating a turning circle. On the right, a pathway leads to a private stone-paved terrace with a pergola overlooking the plunge pool. From here, steps lead down to a terrace with seating, bordered by a large garden with mature olive trees, palms, and native plants. There’s also space for a potential fruit orchard. Additional land lies on the other side of the property, which could be landscaped or used for horses.
By the pool area, a door opens into a large games room, equipped with a bar, pool table, seating area, and log burner. A door from the games room leads to a utility room and storage area. From the pool area, steps lead up to the front door, which opens into a recently updated kitchen featuring granite countertops, a centre island, a full range of appliances, and exposed wooden beams. Adjacent to the kitchen, double-glazed doors open into a bright and spacious sunroom/main living room with vaulted ceilings, an open fireplace, and windows flooding the room with natural light from three sides and offering stunning views. Doors from the sunroom open onto a balcony with stairs leading to a roof terrace with panoramic views.
To the left of the kitchen is the master bedroom, a large room with a vaulted ceiling, en-suite shower room, and doors leading to the sunroom. Back in the kitchen, double-glazed doors lead to a dining room with air conditioning, which flows into a lounge featuring a high-quality pellet burner. Off the lounge is an office, equipped with a wood burner, air conditioning, and access to the garden. From the dining room, a hallway leads to a family bathroom and a large bedroom with a dressing room.
A wooden staircase in the dining room leads to the first floor, where there are two additional large bedrooms. One bedroom has space for an en-suite, while the other could be modified to provide access to the roof terrace.
For further information about this property or to arrange a viewing, please contact us. For more properties like this one, please visit our website: www.cloverestates.com
- Air conditioning
- Bright
- Chimenea
- Private swimming pool
- Storage room
- Terrace
- Unobstructed views
- Reference 02440
- Type Country House
- Condition Key ready
- Location Piedra Amarilla, Partaloa, Almeria
- Rural
- 4 bedrooms
- 2 bathrooms
- 2 floors
- Private swimming pool
- Constructed area 281 m²
- Land area 6,496 m²
- Orientation South
- Views Panoramic
Contact us today

Click to enlarge
































