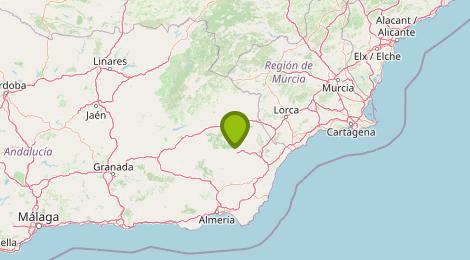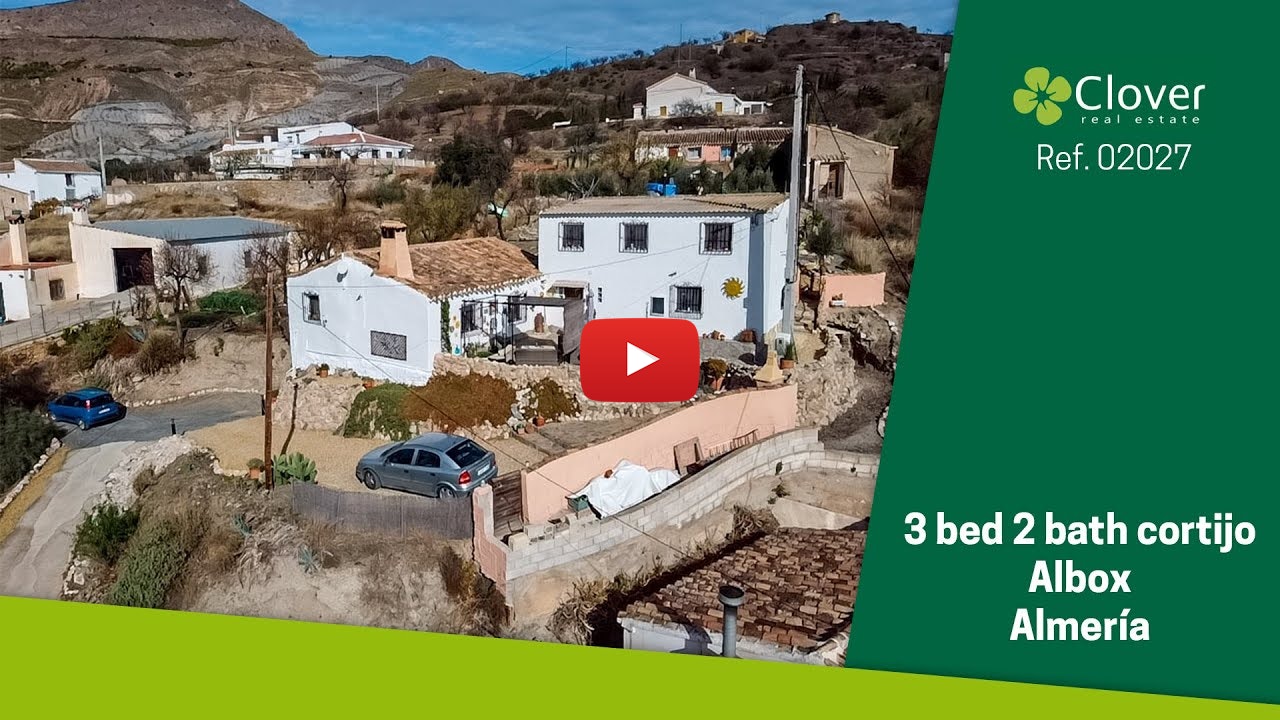Country House for sale in Albox
This lovingly renovated, quirky, detached cortijo is nestled into the side of the hill within a small hamlet in the Saliente Alto area of Albox.
Access is via tarmac and concrete road, with the exception of a short stretch of approx 200m of rambla (dry river bed). Arriving at the property you are led up the gravelled drive to the parking area large enough for 2-3 vehicles, at the front of the house. Low maintenance raised flower beds line the entrance and the few steps up onto the front terrace, which is the perfect place to admire the phenomenal mountain views and catch the very last of the late afternoon sun. Low maintenance borders provide a welcome splash of colour. From here, a pathway leads around the right side and to the rear of the house to provide access to additional garden and decking, and also a small cave room used for storage.
Upon entering through the traditional wooden stable door you find yourself in the spacious entrance hall. Directly ahead, the open plan wooden and wrought iron staircase leads up to the master suite. Immediately to the right is a WC with washbasin, and beyond, the second bedroom. This large double has a small built-in wardrobe behind the door to the left. This bedroom also benefits from a Solarventi panel, which pushes warm dry air into the room when the sun hits the panel on the exterior wall. At the far side of the bedroom, a door gives access to an en-suite shower room, equipped with a full width wetroom-style shower.
Back in the entrance hall and moving to the left, you are led into the large yet cosy lounge diner where a feature fireplace at the far end houses a free-standing woodburner. This room is full of character and original features, from exposed stone walls in places, to traditional shelving and exposed beams. A doorway from here gives access to the third bedroom, which the vendors have previously used as an office, and they now use as a dining room. Exposed rockwalls in places in this room, as well as high ceilings and exposed beams offer another talking point.
A doorway from the far end of the lounge gives access to the traditional Andalucian kitchen, again with a lot of original features including high ceilings, exposed beams and a wine rack within the wall. You will also find here a reverse osmosis drinking tap, as well as a gas water heater and free standing gas oven and hob.
The first floor of this property is completely dedicated to the light and bright master bedroom fitted with a freestanding woodburning stove, and an en-suite shower room at the far end. The windows running along the front of the house in this room offer some breathtaking vistas. An external stable door from the master leads out to the rear of the property where there is a good sized decking area, with steps on both sides leading on to other areas of the garden. Immediately beyond, you will find the 55.000 litre aljibe (brick built below ground water tank) into which flows a constant supply of spring water. Above and beyond is a 4m diameter above-ground pool, with brick builts steps up to it, a large storage shed/workshop, a vegetable garden in raised beds, and additional terracing areas, from where you have panoramic mountain views that really are breathtaking.
Dotted around the plot are a multitude of fruit trees including 12 almond trees, 20 olive trees, fig and pomegranate. The majority of the plot is fenced, although there are some parts that remain unfenced.
Within a few minutes drive of this property you will find two bar/restaurants ( one in either direction). Within a 6 or 7 minute drive is the local rural shop, and the village of Las Pocicas where you will find a bar, bakery, rural medical centre, municipal pool, junior school and tobacconist. The town of Albox is 20 minutes drive for all additional amenities.
The coast is reachable within 50 minutes, and the airport of Almeria within 1 1/2 hrs, Murcia in 1hr 40 mins, Alicante and Granada within 2 hrs.
Access is via tarmac and concrete road, with the exception of a short stretch of approx 200m of rambla (dry river bed). Arriving at the property you are led up the gravelled drive to the parking area large enough for 2-3 vehicles, at the front of the house. Low maintenance raised flower beds line the entrance and the few steps up onto the front terrace, which is the perfect place to admire the phenomenal mountain views and catch the very last of the late afternoon sun. Low maintenance borders provide a welcome splash of colour. From here, a pathway leads around the right side and to the rear of the house to provide access to additional garden and decking, and also a small cave room used for storage.
Upon entering through the traditional wooden stable door you find yourself in the spacious entrance hall. Directly ahead, the open plan wooden and wrought iron staircase leads up to the master suite. Immediately to the right is a WC with washbasin, and beyond, the second bedroom. This large double has a small built-in wardrobe behind the door to the left. This bedroom also benefits from a Solarventi panel, which pushes warm dry air into the room when the sun hits the panel on the exterior wall. At the far side of the bedroom, a door gives access to an en-suite shower room, equipped with a full width wetroom-style shower.
Back in the entrance hall and moving to the left, you are led into the large yet cosy lounge diner where a feature fireplace at the far end houses a free-standing woodburner. This room is full of character and original features, from exposed stone walls in places, to traditional shelving and exposed beams. A doorway from here gives access to the third bedroom, which the vendors have previously used as an office, and they now use as a dining room. Exposed rockwalls in places in this room, as well as high ceilings and exposed beams offer another talking point.
A doorway from the far end of the lounge gives access to the traditional Andalucian kitchen, again with a lot of original features including high ceilings, exposed beams and a wine rack within the wall. You will also find here a reverse osmosis drinking tap, as well as a gas water heater and free standing gas oven and hob.
The first floor of this property is completely dedicated to the light and bright master bedroom fitted with a freestanding woodburning stove, and an en-suite shower room at the far end. The windows running along the front of the house in this room offer some breathtaking vistas. An external stable door from the master leads out to the rear of the property where there is a good sized decking area, with steps on both sides leading on to other areas of the garden. Immediately beyond, you will find the 55.000 litre aljibe (brick built below ground water tank) into which flows a constant supply of spring water. Above and beyond is a 4m diameter above-ground pool, with brick builts steps up to it, a large storage shed/workshop, a vegetable garden in raised beds, and additional terracing areas, from where you have panoramic mountain views that really are breathtaking.
Dotted around the plot are a multitude of fruit trees including 12 almond trees, 20 olive trees, fig and pomegranate. The majority of the plot is fenced, although there are some parts that remain unfenced.
Within a few minutes drive of this property you will find two bar/restaurants ( one in either direction). Within a 6 or 7 minute drive is the local rural shop, and the village of Las Pocicas where you will find a bar, bakery, rural medical centre, municipal pool, junior school and tobacconist. The town of Albox is 20 minutes drive for all additional amenities.
The coast is reachable within 50 minutes, and the airport of Almeria within 1 1/2 hrs, Murcia in 1hr 40 mins, Alicante and Granada within 2 hrs.
- Barbecue
- Bright
- Chimenea
- Parking included
- Pergola
- Private swimming pool
- Storage room
- Terrace
- Unobstructed views
- Reference 02027
- Type Country House
- Condition Key ready
- Location Saliente Alto, Albox, Almeria
- Rural
- 3 bedrooms
- 2 bathrooms
- 2 floors
- Private swimming pool
- Constructed area 147 m²
- Land area 1,489 m²
- Year built 1900
- Orientation South
- Views Clear view
Contact us today

Click to enlarge





























