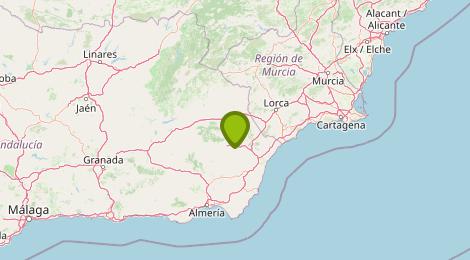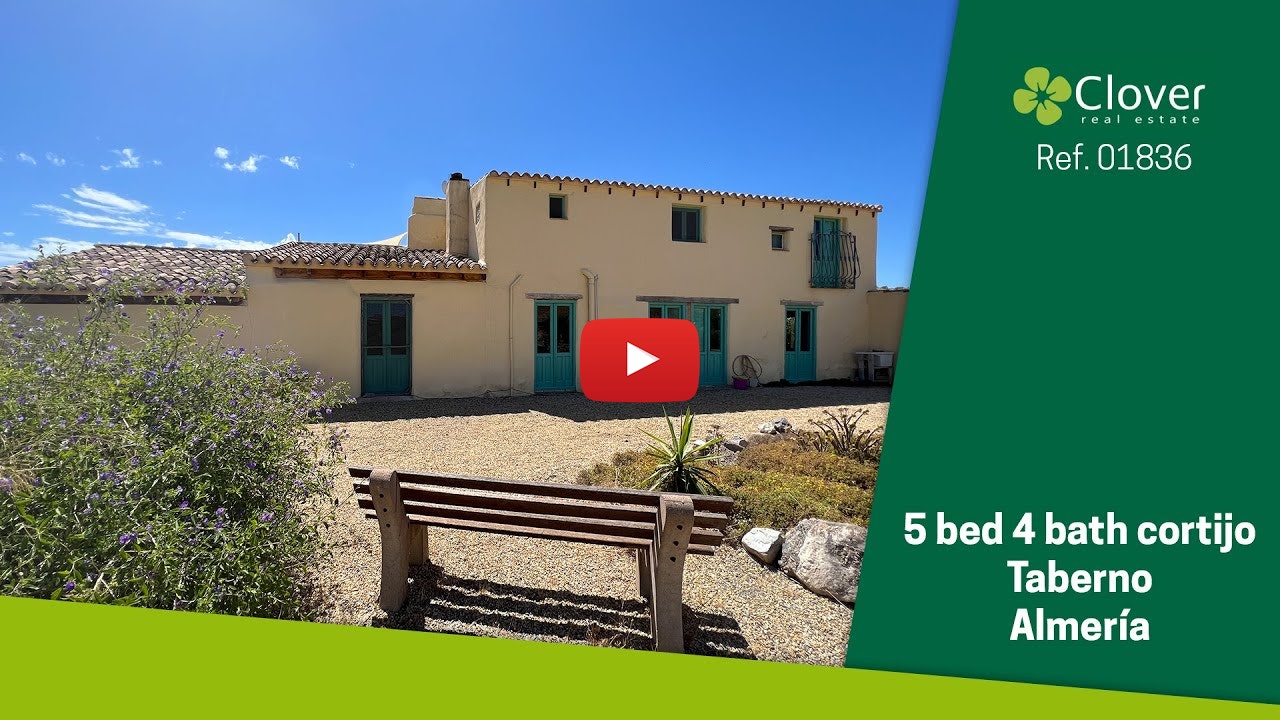Country House for sale in Taberno
This beautifully restored traditional cortijo, with a Moroccan-inspired design, offers outstanding panoramic views in an idyllic location. Secluded yet just a few minutes’ drive from a village with essential amenities, it has great potential as a B&B or retreat.
The property features expansive grounds with a large gravelled parking area in an elevated position overlooking land filled with olive and almond trees. Abundant local wildlife makes this a nature lover’s paradise. At the entrance, there is a stable and tack room, with space to build more stables if needed.
The front of the cortijo is adorned with lush local plants, a shaded seating area, and a large wooden pergola for warm days. Traditional double doors lead into a bright hallway with a beamed ceiling. To the right, a storage space follows the natural curves of the structure, while a modern open staircase leads to the upper level.
To the left, a door opens to a music room showcasing the thick traditional walls and restored turquoise-painted wooden windows. An archway connects to an art studio with an exposed wooden ceiling and a second hallway entrance. This central area features two sets of French doors leading to the rear garden.
To the right, a cozy dining room with a beamed ceiling and double doors opens to the exterior. A pillar with an archway leads to the country-style kitchen, which includes a cooker, solid wood worktops, and a central island. Another set of double doors opens to the front terrace, ideal for al fresco dining.
A door from the kitchen leads to a double bedroom with a storage nook and an ensuite featuring a handcrafted Moroccan-style curved shower and unique pebble-effect tiles. Built-in storage and white furnishings complete the space.
To the right of the kitchen, an archway leads to the lounge, which has a log burner with an exposed pipe to radiate heat. Another set of double doors provides exterior access. A door from here opens to a spacious double bedroom with high ceilings, built-in storage, and an ensuite with another handcrafted curved shower.
Upstairs, an open staircase leads to a large landing that serves as a cozy sitting area. Antique glass double doors open to the master bedroom, featuring vintage pine flooring, wooden beams, and a Juliet balcony with breathtaking countryside views. The ensuite includes a large bath and separate shower.
Two additional well-appointed bedrooms share a Jack & Jill bathroom. One of these bedrooms has access to a stunning roof terrace with the most impressive views.
The cortijo operates on an efficient solar energy system, with backup available when needed. It has a soft water supply and irrigation from a natural water deposit.
Located just minutes from main road links, the property is about 40 minutes from coastal resorts. For more information or to arrange a viewing, please contact us.
The property features expansive grounds with a large gravelled parking area in an elevated position overlooking land filled with olive and almond trees. Abundant local wildlife makes this a nature lover’s paradise. At the entrance, there is a stable and tack room, with space to build more stables if needed.
The front of the cortijo is adorned with lush local plants, a shaded seating area, and a large wooden pergola for warm days. Traditional double doors lead into a bright hallway with a beamed ceiling. To the right, a storage space follows the natural curves of the structure, while a modern open staircase leads to the upper level.
To the left, a door opens to a music room showcasing the thick traditional walls and restored turquoise-painted wooden windows. An archway connects to an art studio with an exposed wooden ceiling and a second hallway entrance. This central area features two sets of French doors leading to the rear garden.
To the right, a cozy dining room with a beamed ceiling and double doors opens to the exterior. A pillar with an archway leads to the country-style kitchen, which includes a cooker, solid wood worktops, and a central island. Another set of double doors opens to the front terrace, ideal for al fresco dining.
A door from the kitchen leads to a double bedroom with a storage nook and an ensuite featuring a handcrafted Moroccan-style curved shower and unique pebble-effect tiles. Built-in storage and white furnishings complete the space.
To the right of the kitchen, an archway leads to the lounge, which has a log burner with an exposed pipe to radiate heat. Another set of double doors provides exterior access. A door from here opens to a spacious double bedroom with high ceilings, built-in storage, and an ensuite with another handcrafted curved shower.
Upstairs, an open staircase leads to a large landing that serves as a cozy sitting area. Antique glass double doors open to the master bedroom, featuring vintage pine flooring, wooden beams, and a Juliet balcony with breathtaking countryside views. The ensuite includes a large bath and separate shower.
Two additional well-appointed bedrooms share a Jack & Jill bathroom. One of these bedrooms has access to a stunning roof terrace with the most impressive views.
The cortijo operates on an efficient solar energy system, with backup available when needed. It has a soft water supply and irrigation from a natural water deposit.
Located just minutes from main road links, the property is about 40 minutes from coastal resorts. For more information or to arrange a viewing, please contact us.
- Bright
- Parking included
- Pergola
- Unobstructed views
- Reference 01836
- Type Country House
- Condition Key ready
- Location Taberno, Taberno, Almeria
- Rural
- 5 bedrooms
- 4 bathrooms
- 2 floors
- Constructed area 191 m²
- Land area 3.8978 hectares
- Year built 1930
- Views Clear view
Contact us today

Click to enlarge

































